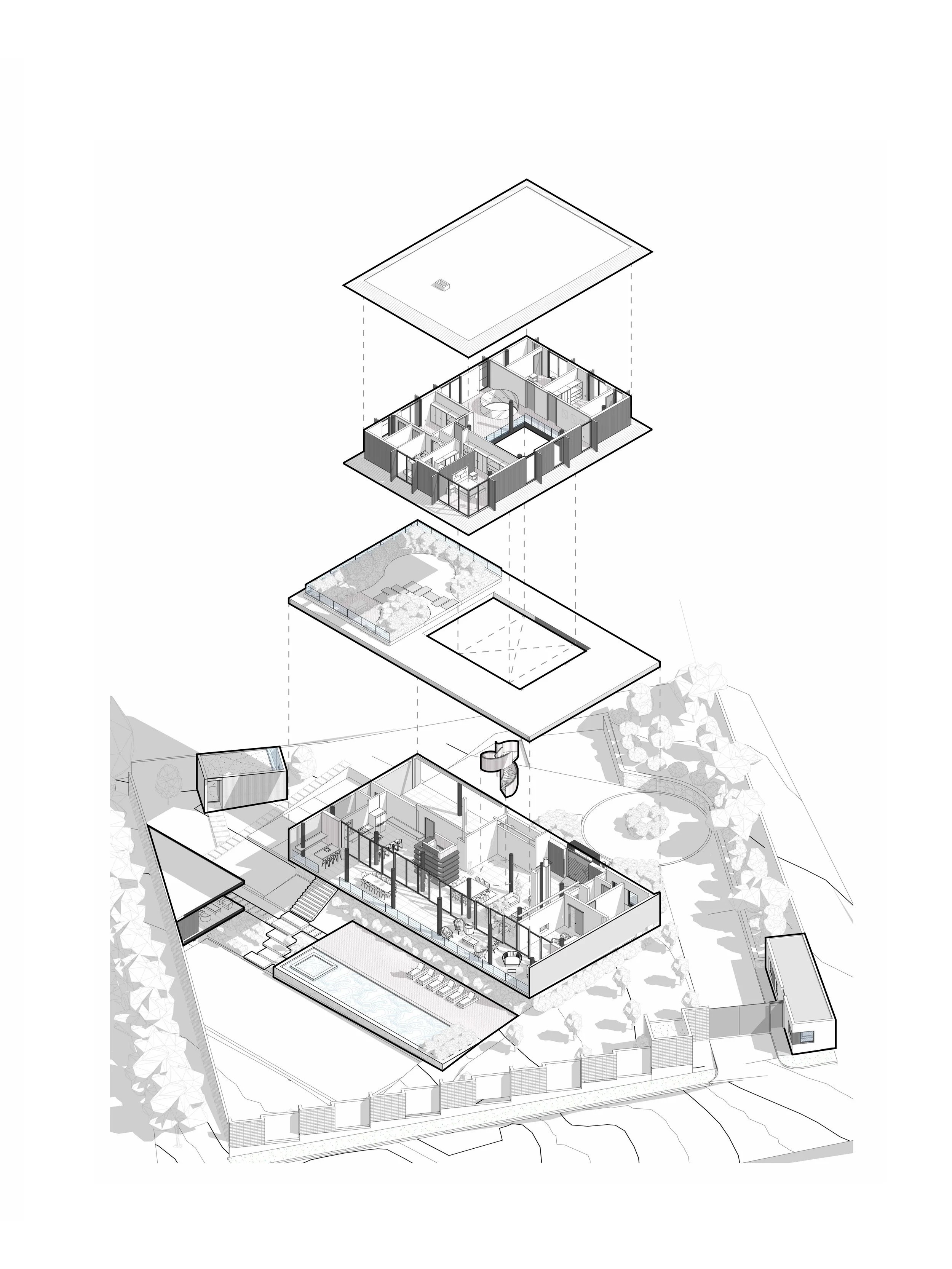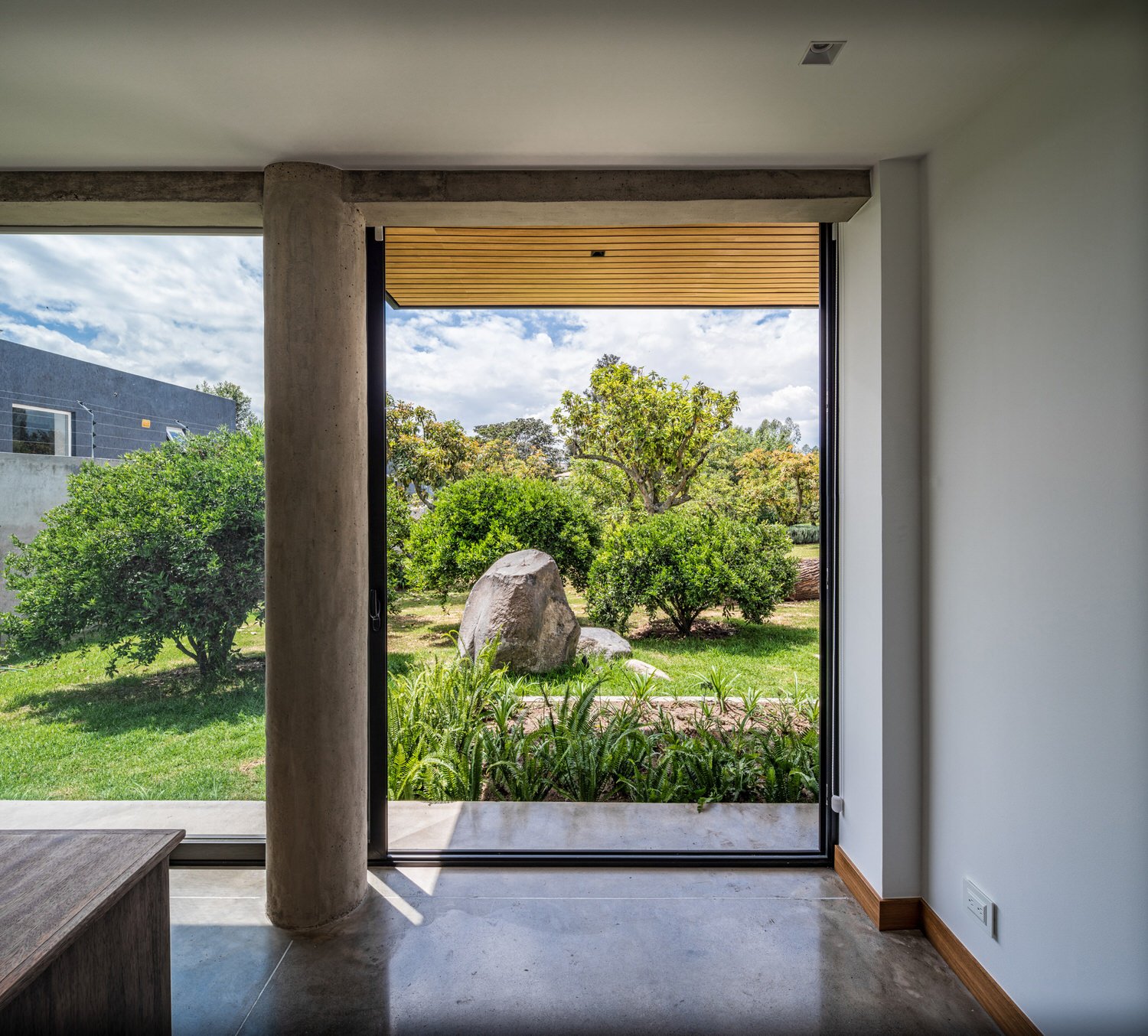VISTA HOUSE
A Sequential Journey through the slopes
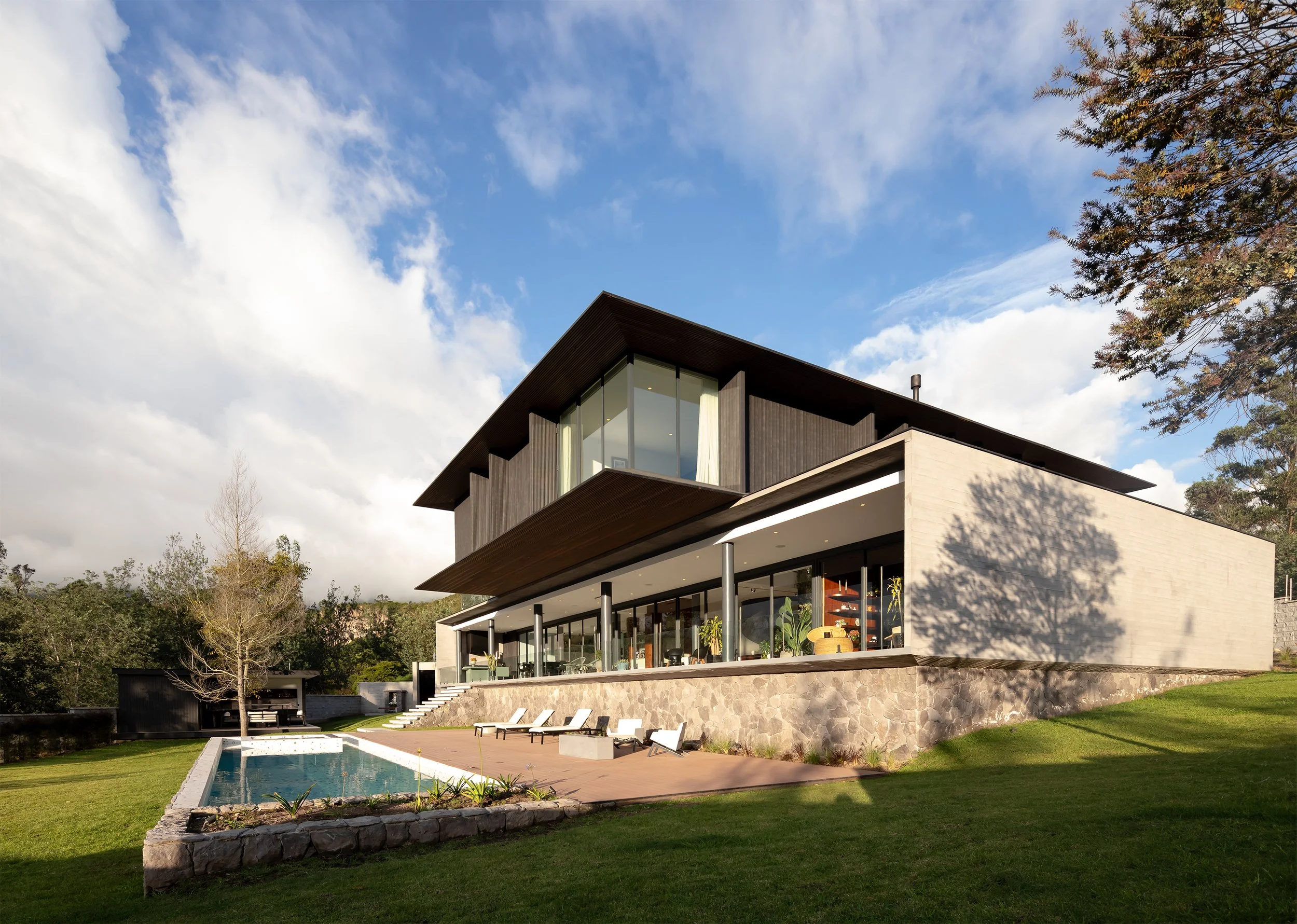
Size 9040 ft2 | 840 m2
2023-2025
Location Pifo, Ecuador
Role Design Architect
Contractor | Ing. Carlos del Castillo
Interior Design | Daniela Borja
Structural Design | Adstren
Photography | JAG Studio
Located on a plot with a pronounced eight-meter slope, this residence maximizes its position to capture panoramic views of the city of Quito. The architectural strategy responds directly to the topography, articulating the program across a series of staggered platforms to create a sequential spatial experience.
The entry point is on the upper platform, which serves as an arrival space. The intermediate platform houses the outdoor wet areas and the pool, while the lower platform is dedicated to a large recreational garden.
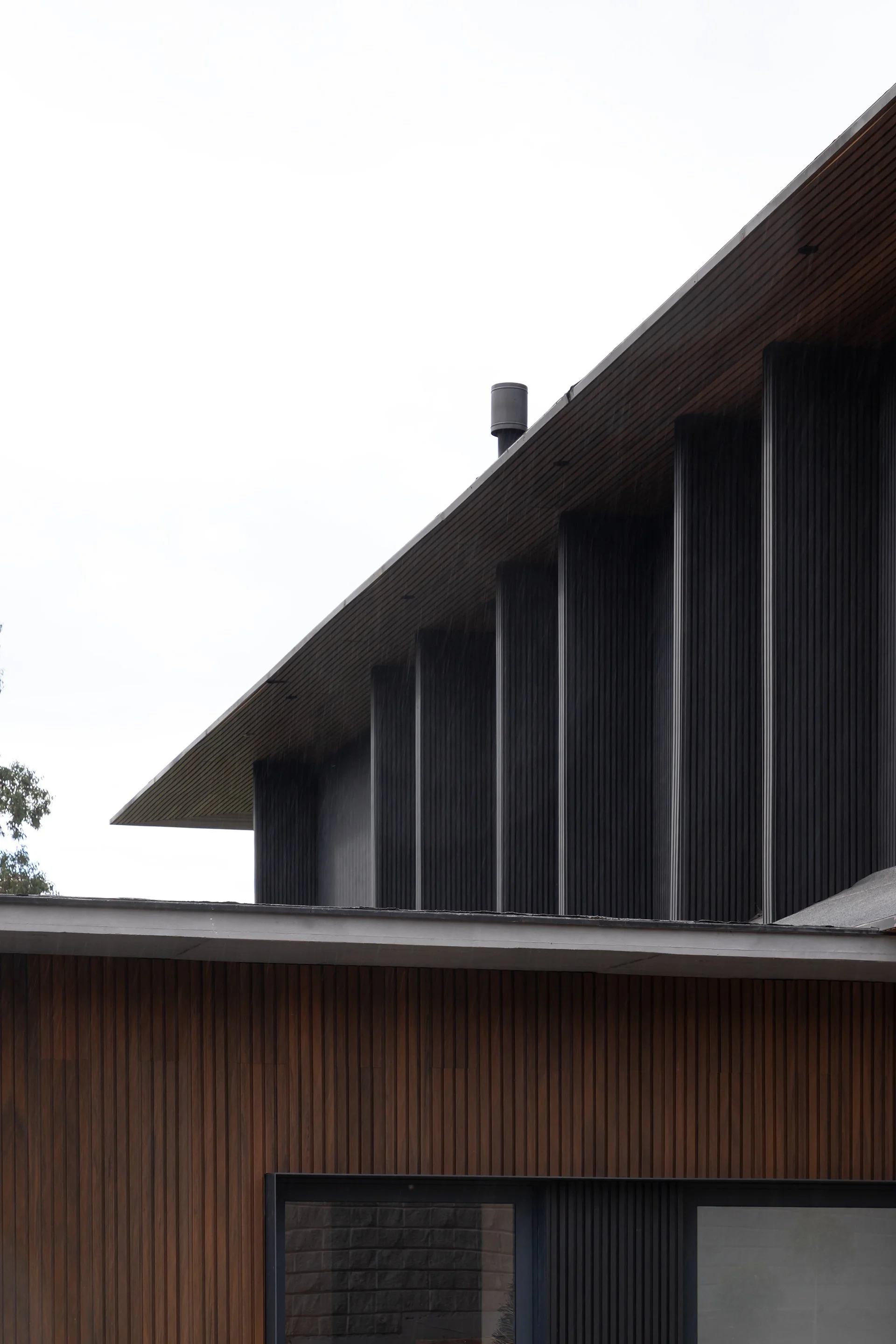
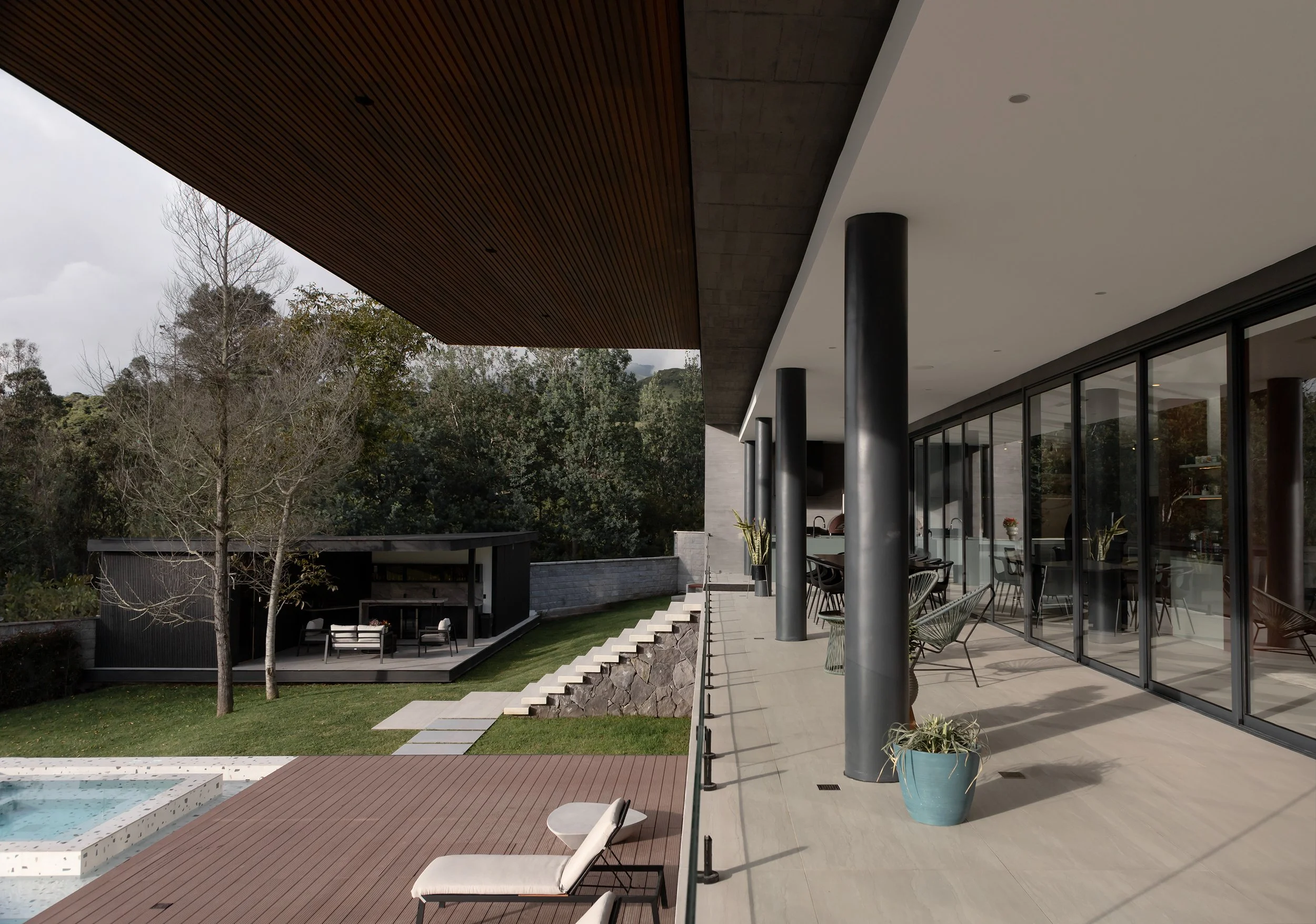
The house's volumetric composition is defined by the dialogue between two superimposed volumes. The lower volume, made of exposed concrete, houses the social areas and opens up completely onto a gallery that runs its entire length, framing views of the city and the sunset. On top of this, the upper volume features spectacular cantilevers that define the entrance and frame the horizon.
The interior is organized as a fluid single space where the kitchen, dining room, and living room are integrated into one continuous environment, visually separated by wooden elements. The double-height ceiling above the living room and the monumental helical staircase serve as the heart of the home.
Outdoors, a long, narrow pool is combined with a jacuzzi, complemented by a sundeck and a bar on the same platform. A small rear pavilion, conceived as a chapel, offers a space for tranquility and contemplation.
The four-meter cantilevers presented a construction challenge, as did the creation of a habitable terrace with vegetation towards the Coturco hill. The facade materials—exposed concrete and WPVC composite panels—were chosen for their durability and resilience to the climate, giving the residence a robust and contemporary aesthetic.



